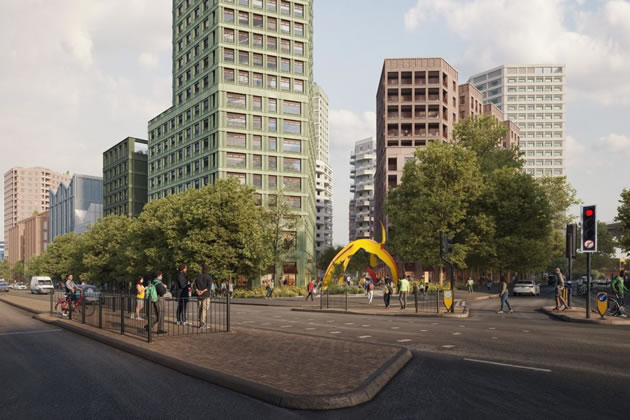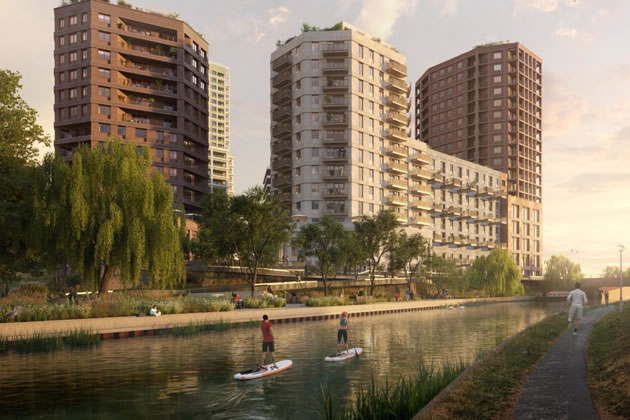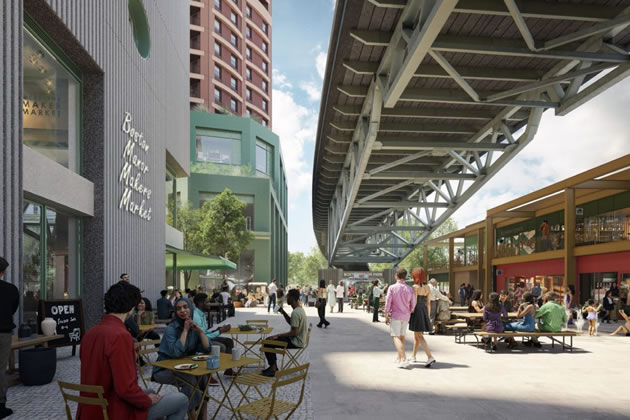GSK House Redevelopment Plan Submitted
Brentford's biggest ever project could include over 2,000 new flats

The scheme visualised from the A4 looking down Boston Manor Road. Picture: Hadley Property Group
August 26, 2025
Developer Hadley Property Group has announced that it has submitted a hybrid planning application for the redevelopment of the former (GSK)headquarters in Brentford. The proposal for the site at 980 Great West Road represents a significant step forward in what the developer describes as one of the United Kingdom’s most ambitious reuse-led development projects. It is also understood to be the largest scheme ever undertaken in the TW8 area. However, as yet, the application does not yet appear on the London Borough of Hounslow’s online planning portal but the developer has released new computer generated imagery of its proposals.
The proposed scheme covers a 13-acre site and aims to deliver a new neighbourhood that is both forward-looking and reflective of Brentford’s character. The development would include approximately 2,300 new housing units across a range of tenures, including Build to Rent, co-living, and student accommodation. Hadley states that 35% of the homes would be designated as affordable housing, with 235 units allocated for social rent.
In addition to residential units, the plans feature over 320,000 square feet of flexible commercial, retail, and community space. This space is intended to support local businesses, educational institutions, social enterprises, and charities. The scheme also includes a GP surgery, a pharmacy, multifaith and reflection spaces, and 7,000 square metres of play space.
A central feature of the proposal is its reuse-first strategy. Hadley intends to retain the basement, substructure, and two of the existing campus buildings, including the landmark tower. The retained tower, redesigned by Studio Egret West, would be converted into residential units with communal areas, shared amenities, and a rooftop conservatory. The basement would be repurposed to provide car parking, cycle storage, and plant facilities.

The scheme viewed from the canalside. Picture: Hadley Property Group
The development would comprise 12 blocks ranging in height from 12 to 26 storeys. A public plaza named Boston Place would sit at the heart of the scheme, offering gardens and play areas with limited vehicle access. The project also proposes to activate the space beneath the M4 flyover, referred to as “Underside,” which would become a flexible public area with seating, planting, and space for events.

Visualisation of the 'Underside' a public area planned beneath the motorway flyover. Picture: Hadley Property Group
Hadley has indicated that over 60% of the site would be dedicated to public realm, with improved connections to Boston Manor Park, the River Brent, and Brentford High Street. The landscape design, led by Studio Egret West, includes new gardens, play areas, and riverside access. At the Boston Manor Park end of the site, an arched gateway culminating in a woodland pavilion would provide pedestrian access.
Art is expected to play a prominent role in the development. Hadley has displayed designs featuring a sculpture resembling a dinosaur at one entrance and has stated its intention to reuse building materials and relocate existing sculptures to commemorate the site’s history.
The design team for the project includes Haworth Tompkins as lead architect, with Studio Egret West, Metropolitan Workshop, and dRMM serving as plot architects. Turley is acting as the planning consultant. Hadley says that it has worked closely with the London Borough of Hounslow and engaged with hundreds of local residents and stakeholders over the past 18 months to shape the masterplan.
The developer expects the application to be considered by the borough’s Planning Committee towards the end of 2025. Should permission be granted, construction is anticipated to begin in the third quarter of 2027.
Like Reading Articles Like This? Help Us Produce More This site remains committed to providing local community news and public interest journalism. Articles such as the one above are integral to what we do. We aim to feature as much as possible on local societies, charities based in the area, fundraising efforts by residents, community-based initiatives and even helping people find missing pets. We’ve always done that and won’t be changing, in fact we’d like to do more. However, the readership that these stories generates is often below that needed to cover the cost of producing them. Our financial resources are limited and the local media environment is intensely competitive so there is a constraint on what we can do. We are therefore asking our readers to consider offering financial support to these efforts. Any money given will help support community and public interest news and the expansion of our coverage in this area. A suggested monthly payment is £8 but we would be grateful for any amount for instance if you think this site offers the equivalent value of a subscription to a daily printed newspaper you may wish to consider £20 per month. If neither of these amounts is suitable for you then contact info@neighbournet.com and we can set up an alternative. All payments are made through a secure web site. One-off donations are also appreciated. Choose The Amount You Wish To Contribute. If you do support us in this way we’d be interested to hear what kind of articles you would like to see more of on the site – send your suggestions to the editor. For businesses we offer the chance to be a corporate sponsor of community content on the site. For £30 plus VAT per month you will be the designated sponsor of at least one article a month with your logo appearing if supplied. If there is a specific community group or initiative you’d like to support we can make sure your sponsorship is featured on related content for a one off payment of £50 plus VAT. All payments are made through a secure web site. |