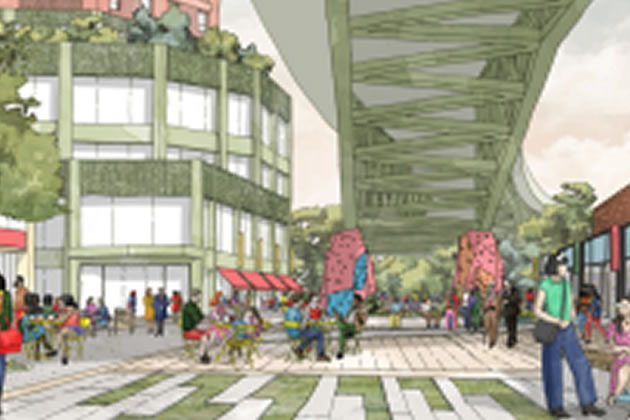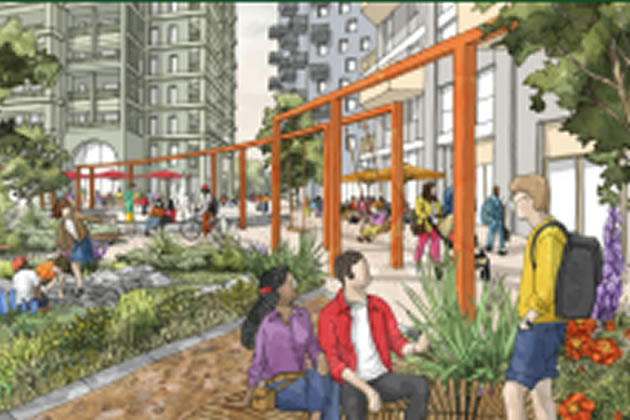'Advanced Masterplan' for GSK House to Be Revealed
Another round of consultations on development is taking place

A CGI showing a plaza underneath Chiswick Flyover. Picture: Hadley Property Group
May 30, 2025
Hadley, the company proposing the redevelopment of the former GSK House on Great West Road is to hold another round of consultations.
It says that these sessions will reveal details of the ‘advanced masterplan’ for the scheme with designs for public spaces and amenities and ‘new visuals that bring the proposals to life’.
Some computer-generated images have been published ahead of the meetings which appear to show a new public plaza with people dining al fresco underneath the Chiswick Flyover (see above) and another shows people seated in a garden area in a public square amid tall buildings.
The consultation events are taking place on Wednesday 11 June from 5–8 pm at The Potting Shed in Boston Manor Park (TW8 9JU) and on Saturday 14 June from 12–3 pm at Brentford Free Church, Boston Manor Road, (TW8 8DW).
Members of the project team will be present to answer questions. If you can’t make it in person, you can still view the consultation materials and share your thoughts online at hellobrentford.co.uk from 11 June.
It is understood that these will be the last consultation events before a full planning application is submitted later this year.
The redevelopment of the 13.4-acre site at 980 Great West Road is likely to be the largest construction project ever undertaken in Brentford with over 2,000 new housing units. Details of what Hadley is planning are emerging slowly, and the likely scale of the project only came into the public domain after the company submitted a scoping opinion as part of the planning process rather than at previous consultation events.
This revealed that the tower blocks within the scheme would reach up to 25-storeys high and contain a mix of flats, student accommodation and co-living apartments. The tallest building would include around 750 flats, 530 units of student accommodation and 330 co-living units as well as 900 square metres of commercial floorspace and up to 2,700 square metres of what is described as community floor space. In addition, there would be a section including a 15-storey building with around 750 more flats as well as a much larger proportion of commercial space.

New CGI showing people seated in a garden in a public square. Picture: Hadley Property Group
If you have any questions about the proposals or would like to be added to the developer’s mailing list to be kept informed about what’s happening at 980 Great West Road and future consultation, email communities@hadleypg.com.
Like Reading Articles Like This? Help Us Produce More This site remains committed to providing local community news and public interest journalism. Articles such as the one above are integral to what we do. We aim to feature as much as possible on local societies, charities based in the area, fundraising efforts by residents, community-based initiatives and even helping people find missing pets. We’ve always done that and won’t be changing, in fact we’d like to do more. However, the readership that these stories generates is often below that needed to cover the cost of producing them. Our financial resources are limited and the local media environment is intensely competitive so there is a constraint on what we can do. We are therefore asking our readers to consider offering financial support to these efforts. Any money given will help support community and public interest news and the expansion of our coverage in this area. A suggested monthly payment is £8 but we would be grateful for any amount for instance if you think this site offers the equivalent value of a subscription to a daily printed newspaper you may wish to consider £20 per month. If neither of these amounts is suitable for you then contact info@neighbournet.com and we can set up an alternative. All payments are made through a secure web site. One-off donations are also appreciated. Choose The Amount You Wish To Contribute. If you do support us in this way we’d be interested to hear what kind of articles you would like to see more of on the site – send your suggestions to the editor. For businesses we offer the chance to be a corporate sponsor of community content on the site. For £30 plus VAT per month you will be the designated sponsor of at least one article a month with your logo appearing if supplied. If there is a specific community group or initiative you’d like to support we can make sure your sponsorship is featured on related content for a one off payment of £50 plus VAT. All payments are made through a secure web site. |