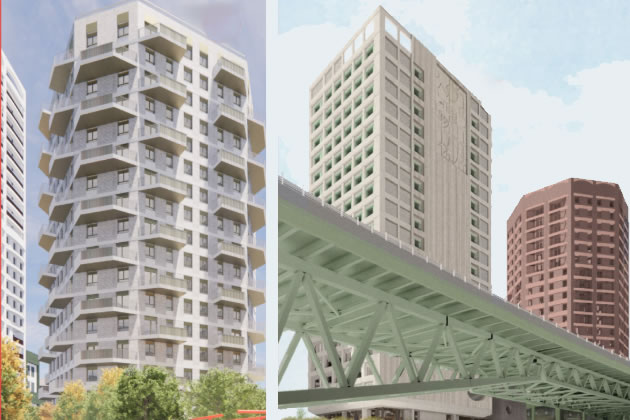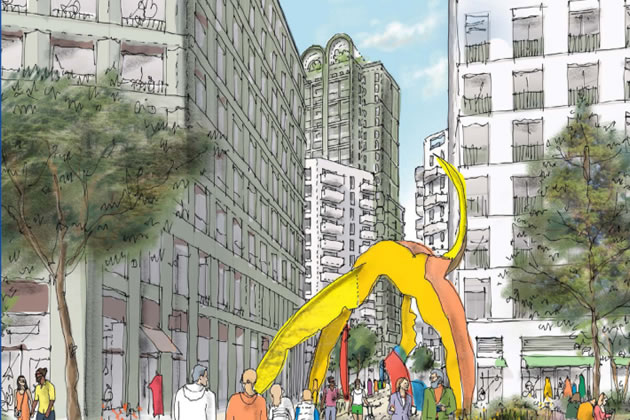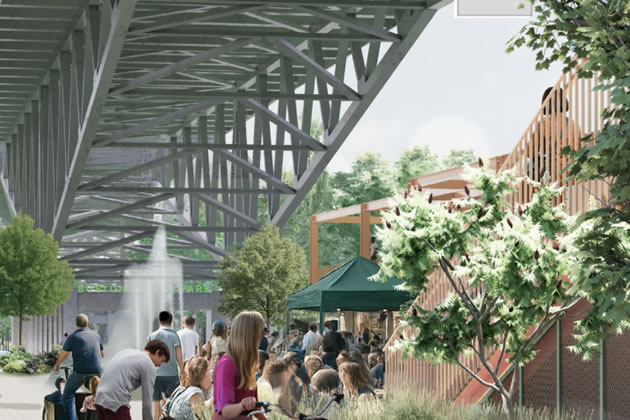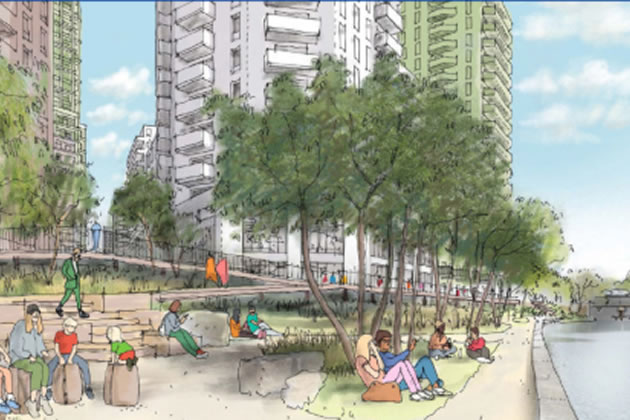Developer Reveals More Details of GSK House Proposals
12 blocks reaching up to 26 storeys high will contain over 2,000 flats

The scheme would be the largest ever undertaken in Brentford. Picture: Hadley Property Group
June 13, 2025
The recent exhibitions held by the developer Hadley on its plans for the development of GSK House at 980 Great West Roadhave revealed more information about what is being proposed.
The scheme, which will be the largest ever undertaken in Brentford, will contain around 2,000 flats across a range of housing types of which at least 35% would be classed as affordable, with 235 available for social rent. About a quarter of the units would be student accommodation and 852 would be for market sale.
These would be included in 12 blocks with heights ranging from 12-26 storeys.
There would be 23,345 sq m of commercial space 5,947 sq m of which would be on the ground floor. There would also be 7,000 sq m of play space, a GP surgery and pharmacy as well as multifaith/reflection spaces.
The developer is proposing to reuse most of the existing substructure and retain the basement space which would be used for car parking, cycle storage and plant.
The designs at the exhibition show a sculpture resembling a dinosaur at one entrance to the development and Hadly says it intends to make art a guiding them of the project with existing sculptures being relocated here and building materials being reused to commemorate the site’s history.

A visualisation of a piece of public art at one entrance to the development. Picture: Hadley Property Group
There will be a public plaza at the centre of the scheme called Boston Place with limited vehicle access which would contain gardens and play areas.
It is also proposed to make a virtue of the space beneath the motorway flyover which has been dubbed ‘Underside’ and will become a flexible public space with seating and planting where events would be held.

A visualisation of the proposed public space underneath the M4 flyover. Picture: Hadley Property Group
At the Boston Manor Park end, an arched gateway culminating in a woodland pavilion, would give access to the development.
The scheme will eventually increase public access to the waterside with facilities for water sports in the area.

A visualisation of the waterside area that would be opened to the public. Picture: Hadley Property Group
The intention is to submit an application for the first phase of the development later this year with outline planning permission being sought for the rest of the project at the same time. This would then be considered by the borough planning committee sometime in early 2026 and, should permission be granted, construction work would commence in the third quarter of 2027.
If you have any questions about the proposals or would like to be added to the developer’s mailing list to be kept informed about what’s happening and future consultations, email communities@hadleypg.com.
Like Reading Articles Like This? Help Us Produce More This site remains committed to providing local community news and public interest journalism. Articles such as the one above are integral to what we do. We aim to feature as much as possible on local societies, charities based in the area, fundraising efforts by residents, community-based initiatives and even helping people find missing pets. We’ve always done that and won’t be changing, in fact we’d like to do more. However, the readership that these stories generates is often below that needed to cover the cost of producing them. Our financial resources are limited and the local media environment is intensely competitive so there is a constraint on what we can do. We are therefore asking our readers to consider offering financial support to these efforts. Any money given will help support community and public interest news and the expansion of our coverage in this area. A suggested monthly payment is £8 but we would be grateful for any amount for instance if you think this site offers the equivalent value of a subscription to a daily printed newspaper you may wish to consider £20 per month. If neither of these amounts is suitable for you then contact info@neighbournet.com and we can set up an alternative. All payments are made through a secure web site. One-off donations are also appreciated. Choose The Amount You Wish To Contribute. If you do support us in this way we’d be interested to hear what kind of articles you would like to see more of on the site – send your suggestions to the editor. For businesses we offer the chance to be a corporate sponsor of community content on the site. For £30 plus VAT per month you will be the designated sponsor of at least one article a month with your logo appearing if supplied. If there is a specific community group or initiative you’d like to support we can make sure your sponsorship is featured on related content for a one off payment of £50 plus VAT. All payments are made through a secure web site. |