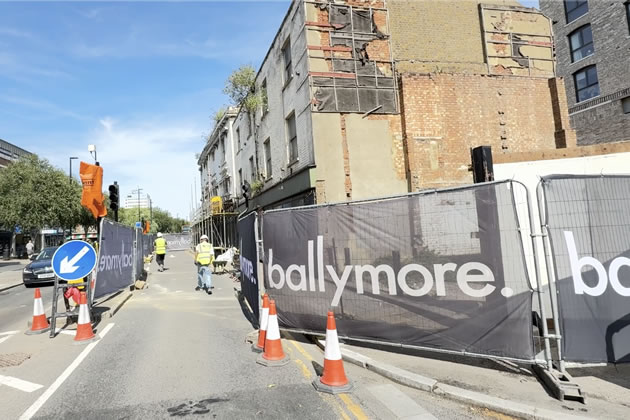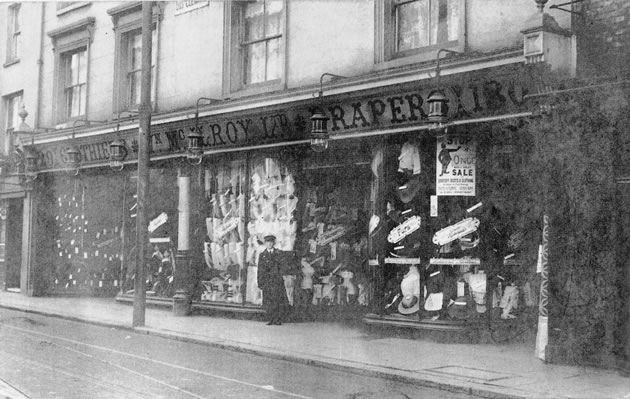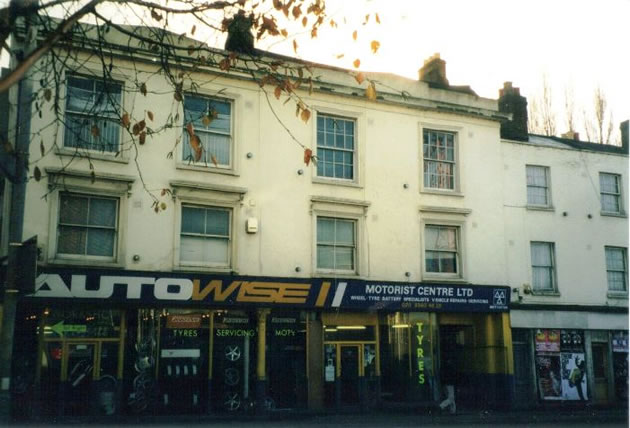Work Commences to Restore Historic High Street Buildings
McIlroy Terrace is to be fully refurbished as part of Brentford Project

129-134 Brentford High Street to get makeover. Picture: Brentford TV
June 20, 2025
A parade of shops on the south side of Brentford High Street is about to see work on what aims to be a sympathetic refurbishment on these historic buildings.
129–130 and 131–134 Brentford High Street form part of Plot B of the Brentford Waterside redevelopment for which permission has been given for the full restoration including of the Grade II listed McIlroy Terrace at 129-130 which dates back to the 18th century. The building had been the premises of Motorwise before being purchase as part of the broader development. Unlike much of the rest of the parade of shops formerly on the south side of the High Street, these were spared demolition due to their historic value.
Works planned include the refurbishment of the historic façade, preserving and enhancing original architectural features. There will be an extension at the rear to increase the space for a shop and the upper floors will be for residential use including roof terraces.
131–134 Brentford High Street, which is a locally listed 19th century building and was vacant and in poor repair when the project began, will be upgraded in a similar fashion. The shopfronts and signage for both buildings are required to be restrained and heritage-informed.
The residential units above No’s 129-130 will have access off the high street via a historic stair entrance and stair well, No’s 131-134 will have separate secure access from Clitherow’s Yard.
The Corinthian Column at the front of No’s 129-130 is a later addition but is being retained as part of the plans.
Original chimney breasts are being removed as they restrict proposed environmental improvements, but they will be dismantled during demolition to ensure they can be reinstated elsewhere.
The buildings at 129 and 130 High Street trace their origins to a long-standing drapers’ business—serving the community for over 200 years as family-run clothiers.

The buildings were the former home of a family run drapers. Picture: Janet McNamara
In 1907, W. McIlroy Ltd., a department-store chain, acquired the premises. By 1911, a modernization plan introduced a grand three-storey façade, initially spanning a two-storey (No 129) and three-storey (No 130) structure .
The 1910/11 valuation also mentioned terrazzo flooring in the entrances—a marker of the building’s early 20th century style .
A 1906 postcard shows a doorman in uniform and window displays advertising “Underwear,” “Furs,” “Dress Materials,” and “Dry Cleaning”—painting an image of McIlroy’s as a bustling, full-service department store .
 From the eighties the building was the home of Autowise. Picture: Janet McNamara
From the eighties the building was the home of Autowise. Picture: Janet McNamara
By the 1980s–2000s, the iconic “McIlroy” tiled entrance remained visible, preserving the building’s historic character.
Like Reading Articles Like This? Help Us Produce More This site remains committed to providing local community news and public interest journalism. Articles such as the one above are integral to what we do. We aim to feature as much as possible on local societies, charities based in the area, fundraising efforts by residents, community-based initiatives and even helping people find missing pets. We’ve always done that and won’t be changing, in fact we’d like to do more. However, the readership that these stories generates is often below that needed to cover the cost of producing them. Our financial resources are limited and the local media environment is intensely competitive so there is a constraint on what we can do. We are therefore asking our readers to consider offering financial support to these efforts. Any money given will help support community and public interest news and the expansion of our coverage in this area. A suggested monthly payment is £8 but we would be grateful for any amount for instance if you think this site offers the equivalent value of a subscription to a daily printed newspaper you may wish to consider £20 per month. If neither of these amounts is suitable for you then contact info@neighbournet.com and we can set up an alternative. All payments are made through a secure web site. One-off donations are also appreciated. Choose The Amount You Wish To Contribute. If you do support us in this way we’d be interested to hear what kind of articles you would like to see more of on the site – send your suggestions to the editor. For businesses we offer the chance to be a corporate sponsor of community content on the site. For £30 plus VAT per month you will be the designated sponsor of at least one article a month with your logo appearing if supplied. If there is a specific community group or initiative you’d like to support we can make sure your sponsorship is featured on related content for a one off payment of £50 plus VAT. All payments are made through a secure web site. |