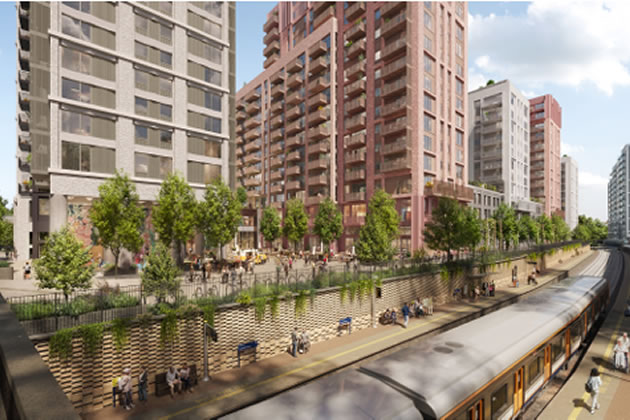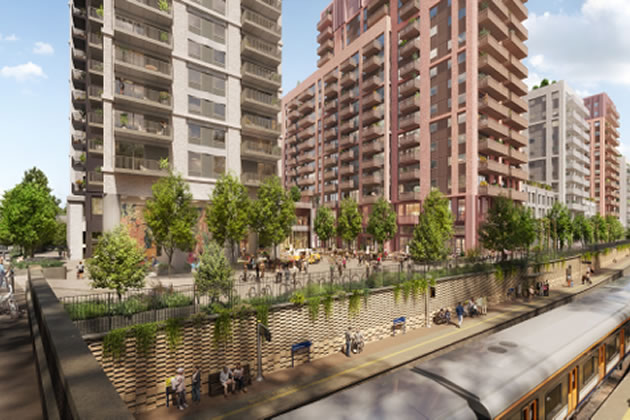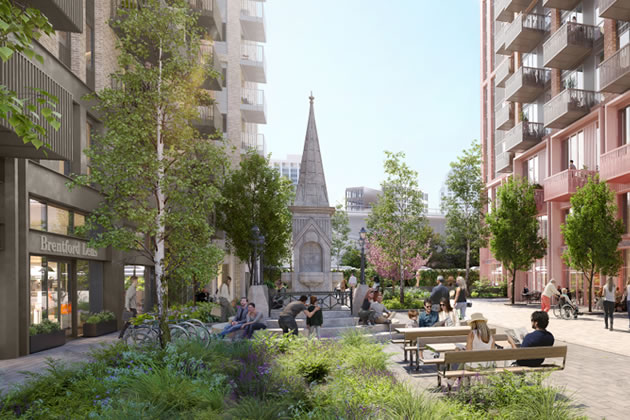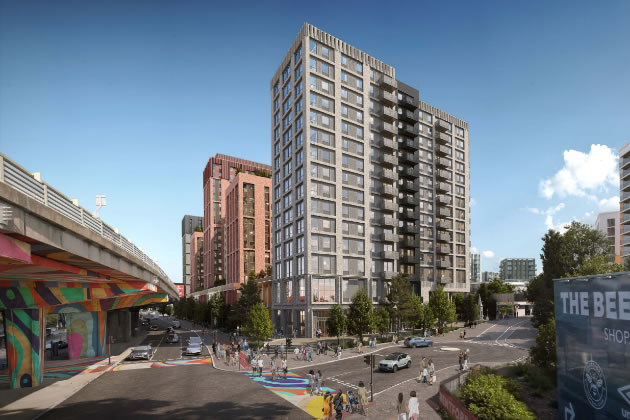Sega Development Revised Due Stadium and Heritage Concerns
South facing balconies removed to increase security and privacy

Visualisation from the developer of the revised design with balconies overlooking the Gtech stadium removed
July 29, 2025
Fresh plans for the major redevelopment of the former SEGA site in Brentford have been submitted, with the developers making changes to address concerns from Brentford Football Club and heritage bodies including UNESCO
The scheme, known as Brentford Works, is being led by Areli Developments and Tikehau Capital as part of the broader Great West Corridor Opportunity Area. The development, at 27-1053 Great West Road, which is just north of the Brentford Community Stadium and south of Gunnersbury Parkaims to create a new mixed-use neighbourhood combining 856 flats, commercial space, and creative studios in five tower blocks ranging from 15 to 19 storeys. They will be set on a podium alongside a landscaped public square to be named Golden Mile Square which will contain the relocated Brentford Fountain.
Land has been set aside to allow the building of a new train station at Lionel Road on the proposed West London Orbital Line.
However, the latest design update—submitted as an addendum to planning application P/2023/3208—follows fresh consultation with Brentford Football Club and their Counter Terrorism security adviser. One of the key concerns raised by the club was the visibility from south-facing residential balconies into the stadium's South Stand, which posed both privacy and security risks.

A CGI from the developer of the earlier design with the balconies still in place
To address this, the developers have removed nearly all south-facing balconies from the design—relocating them to the east and west elevations of buildings. A series of full-height louvred screens have also been introduced at the ends and sides of the new balconies to further obstruct views into the stadium while maintaining ventilation and light. South-facing doors have been replaced with restricted-opening windows, and parapets on terraces have been raised to two metres where necessary.

A CGI image of Golden Mile Square showing the Brentford Fountain submitted by the developer
In parallel, the development continues to draw negative attention from heritage bodies due to its proximity to the Royal Botanic Gardens at Kew, a UNESCO World Heritage Site. Objections from ICOMOS UK, the advisory body to UNESCO, have centred on the scheme’s impact on key historic views, particularly from the Orangery in Kew Gardens and from Kew Green. Although the changes remove some visible clutter and slightly improve the scheme’s silhouette, the overall building height and massing remain largely unaltered. ICOMOS recommends the withdrawal of the current proposal and calls for any future plans to be informed by a comprehensive analysis of Kew’s setting in order to maintain its cultural and historical value. The project will also have an impact on other views across the area including looking across the River Thames towards Strand on the Green.
In a statement included in the revised submission, consultants Montagu Evans described the changes as “perceptible but minor,” concluding that they do not materially affect the previously assessed impact on heritage and townscape.

Visualisation of Brentford Works Scheme looking east along the A4/M4 submitted with the application
Environmental consultants Trium and RWDI have also reviewed the amended proposals and concluded that no further Environmental Impact Assessment is required. Although there is a slight increase in overheating risk due to reduced shading from balconies, this is considered manageable through passive design features and the use of mechanical ventilation and “trim cooling” systems already planned for affected units.

The Sega Building in Brentford
It is estimated that, should the scheme be approved it would bring in £20 million in Community Infrastructure Levy payments as well as additional S106 payments.
The application is likely to be considered at a borough planning meeting at some point later this year.
If you wish to see more details about the revised application and make comments you can visit the planning section of the Hounslow Council web site and search for the application using the reference P/2023/3208.
Like Reading Articles Like This? Help Us Produce More This site remains committed to providing local community news and public interest journalism. Articles such as the one above are integral to what we do. We aim to feature as much as possible on local societies, charities based in the area, fundraising efforts by residents, community-based initiatives and even helping people find missing pets. We’ve always done that and won’t be changing, in fact we’d like to do more. However, the readership that these stories generates is often below that needed to cover the cost of producing them. Our financial resources are limited and the local media environment is intensely competitive so there is a constraint on what we can do. We are therefore asking our readers to consider offering financial support to these efforts. Any money given will help support community and public interest news and the expansion of our coverage in this area. A suggested monthly payment is £8 but we would be grateful for any amount for instance if you think this site offers the equivalent value of a subscription to a daily printed newspaper you may wish to consider £20 per month. If neither of these amounts is suitable for you then contact info@neighbournet.com and we can set up an alternative. All payments are made through a secure web site. One-off donations are also appreciated. Choose The Amount You Wish To Contribute. If you do support us in this way we’d be interested to hear what kind of articles you would like to see more of on the site – send your suggestions to the editor. For businesses we offer the chance to be a corporate sponsor of community content on the site. For £30 plus VAT per month you will be the designated sponsor of at least one article a month with your logo appearing if supplied. If there is a specific community group or initiative you’d like to support we can make sure your sponsorship is featured on related content for a one off payment of £50 plus VAT. All payments are made through a secure web site. |