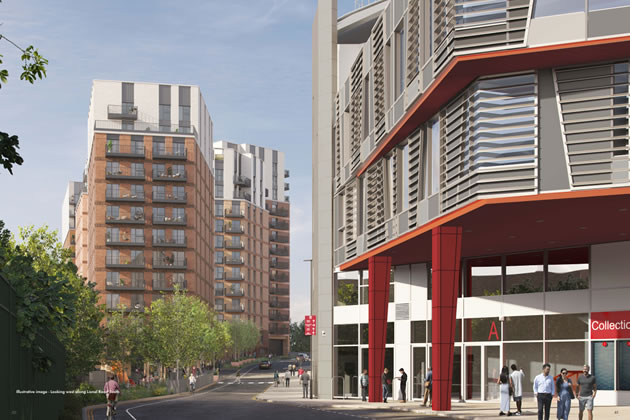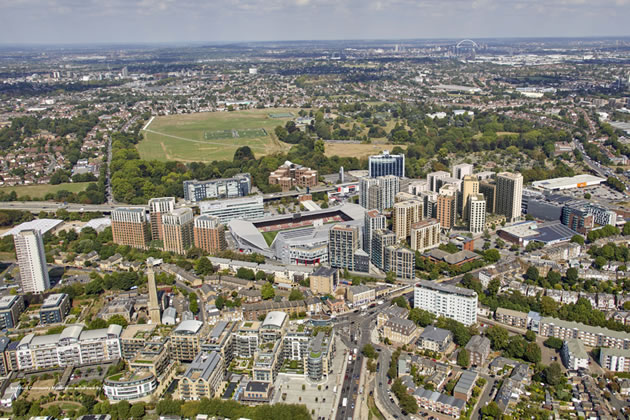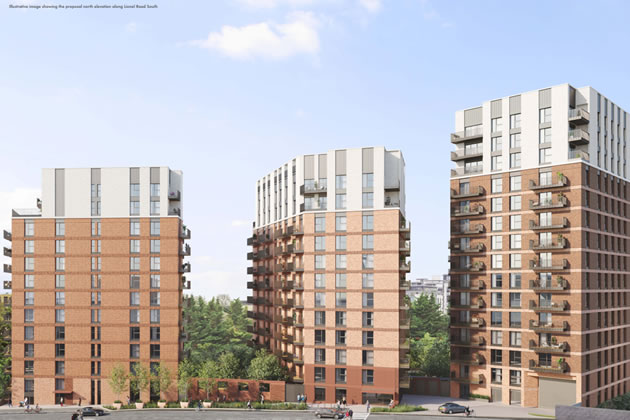EcoWorld Submits Plan for Final Stage of Stadium Masterplan
Revised design for Duffy site contains 294 flats

A CGI of the proposed housing viewed along Lionel Road South. Picture: Eco World
November 7, 2025
A fresh set of plans has been submitted for the redevelopment of the so-called Duffy site beside Brentford’s Gtech Community Stadium, marking what would be the final major residential phase of the wider Stadium Masterplan. The proposals, brought forward by Kew Bridge Gate Developments LLP (EcoWorld London), would deliver 294 flats, including 58 affordable units, across four new residential blocks on Lionel Road South.
The Duffy phase forms part of the same scheme that enabled Brentford Football Club to relocate from Griffin Park in 2020. Earlier phases including 740 flats at Central Eastern, Central Southern, and Capital Court have already been completed and are now occupied.
The proposed scheme would replace earlier plans approved under the original outline consent, which envisaged 275 flats on the site. The new design increases by 19, and also raises the overall housing number across the wider Masterplan from 910 to 1,034.
The applicant says the increase reflects borough-wide housing need and updated design standards. The additional affordable homes would be delivered within Block C2, one of the two blocks located closest to Lionel Road South.
To achieve better daylight and reduce the number of single-aspect north-facing flats, the large, single block originally planned for the northern edge has been split into two buildings (C1 and C2) and re-oriented.

A visualisation of the Duffy site development can be seen to the left of the stadium. Picture: EcoWorld
While the number of storeys remains broadly comparable to the original parameters, the tallest of the new blocks, C1, would rise to around two storeys higher than first authorised. The increase is partly due to updated building regulations and providing lift access to a new communal roof terrace.
The scheme proposes a mixture of brick facades designed to visually link with neighbouring phases and emerging developments in the Great West Corridor area.
One of the most visible changes would be the creation of a new landscaped pedestrian route along Lionel Road South. Previously, the southern edge of the road lacked any pavement. The development intends to install a new tree-lined footway, a landscaped buffer between residents and match-day crowds and a clear crossing points linking to Kew Bridge Station and the stadium concourse.
Vehicle access to the development would be controlled via ANPR, with match-day closures continuing as at present. All servicing and resident parking movements would be routed below podium level to avoid conflicts with pedestrians and cyclists.

Visualisation of three of the blocks proposed from the south. Picture: EcoWorld
Two private communal courtyard gardens for residents and the roof terrace would provide outdoor amenity space.
Previous rounds of consultation in 2018–19 and again earlier this year reported generally positive feedback on the proposed landscaping, increased active frontages and the improved street environment.
However, the additional height of Block C1 and the rise in total housing numbers were concerns raised by some residents during discussions.
The developer says the updated plans reflect engagement with the Council and local groups, and that the design seeks to “create a high-quality, sustainable residential neighbourhood that also forms a welcoming approach to the stadium.”
The proposals are being considered through a Section 73 application to amend the original outline planning permission, alongside updated Reserved Matters and a separate application for land immediately to the west of the site.
A decision from Hounslow Council is expected following further statutory consultation.
Like Reading Articles Like This? Help Us Produce More This site remains committed to providing local community news and public interest journalism. Articles such as the one above are integral to what we do. We aim to feature as much as possible on local societies, charities based in the area, fundraising efforts by residents, community-based initiatives and even helping people find missing pets. We’ve always done that and won’t be changing, in fact we’d like to do more. However, the readership that these stories generates is often below that needed to cover the cost of producing them. Our financial resources are limited and the local media environment is intensely competitive so there is a constraint on what we can do. We are therefore asking our readers to consider offering financial support to these efforts. Any money given will help support community and public interest news and the expansion of our coverage in this area. A suggested monthly payment is £8 but we would be grateful for any amount for instance if you think this site offers the equivalent value of a subscription to a daily printed newspaper you may wish to consider £20 per month. If neither of these amounts is suitable for you then contact info@neighbournet.com and we can set up an alternative. All payments are made through a secure web site. One-off donations are also appreciated. Choose The Amount You Wish To Contribute. If you do support us in this way we’d be interested to hear what kind of articles you would like to see more of on the site – send your suggestions to the editor. For businesses we offer the chance to be a corporate sponsor of community content on the site. For £30 plus VAT per month you will be the designated sponsor of at least one article a month with your logo appearing if supplied. If there is a specific community group or initiative you’d like to support we can make sure your sponsorship is featured on related content for a one off payment of £50 plus VAT. All payments are made through a secure web site. |