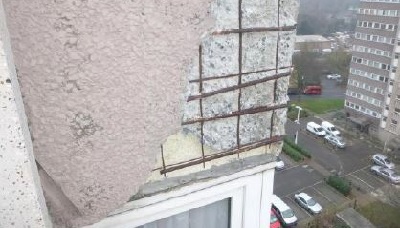Review of Refurbishment of Brentford Towers
In light of tragedy at Grenfell Tower
|
Proposals to re-clad the Brentford Towers are to be reviewed following the Grenfell Tower disaster.
Councillor Katherine Dunne, Syon ward and Lead Member for Housing has issed a letter to all tenants today. In it she says:
"Following the tragic events of the fire at Grenfell Tower earlier today, I though that I should write to you to let you know about our plans for Brentford Towers and reassure you that our priority is to not only improve but also maintain your safety within the tower blocsk.
"As you know, we are at an advanced stage with our plans to re-clad the Brentford Towers. However, ... we will be reviewing whatever recommendations the London Fire Brigade make in relation to the Grenfefll fire, including those relating to insulated cladding systems. In light of the, the Council has decided to consult with hte London Fire brigade Servie and other statutory services on the design and specificaiton of our proposals for Brentford towers, before we agree to proceed. We will of course continue to engage and consult with you on this process.
"I also take the opportunity to assure you that all of our High Rise blocks have up-to-date Fire Risk Assessments and allresulting immediate actions which were identified in these independent assessments were undertaken within the required time frames".
Hounslow Council have put together a proposed programme of external repair works to the six high rise blocks known as Brentford Towers.

The blocks were built between 1968 and 1978 and the concrete is spalling, a natural process whereby the steel bars corrode and the concrete cracks and bulges.
The aims of the work are to repair and protect the existing structure and replace existing windows and boilers.
In addition to this balconies for 1 bed flats will be enclosed to create winter gardens and any hidden asbestos will be removed. The existing entrance lobbies will be remodelled. The upper ground floors will be remodelled to provide 17 new homes using available spaces although this will require a separate planning application being submitted.
Thanks to @buro9 for providing a copy of the letter.
June 15, 2017