Design Outline for Morrisons Site
Second public exhibition for High Street East
|
Essential Living held a second public exhibition on 8th November about their proposals to redevelop the Morrisons site.
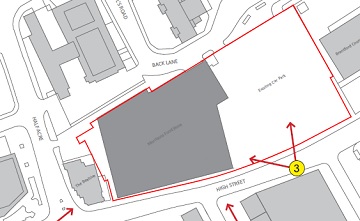
The scheme aims to:-
• Create a vibrant, mixed-use scheme that is an inviting, attractive and high quality
addition to Brentford’s High Street
• Reinforce the site as a gateway to Brentford High Street from both the eastern and
northern approaches with distinctive architectural solutions
• Provide a new supermarket and other shops/cafes served by a secure car park
• Reinstate the historic route through the site, improving connectivity whilst opening up
a view of St Paul’s Church spire
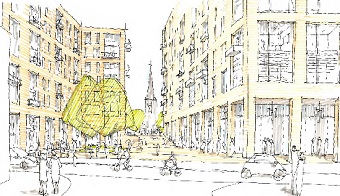
• Repair the street frontage to this stretch of the High Street with active uses
• Provide high quality residential units for the private rented sector
• Create new public realm for the benefit of the wider community
• Improve permeability through the site
• Improve the environment of Back Lane
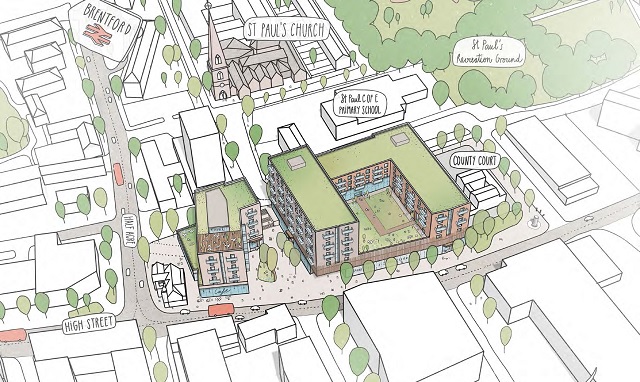
The smaller block has been enlarged with a public walkway through the ground level (which also acts as the accessible route).The larger block has been re-arranged and lowered to 10 storeys from 12.
Vehicular entrance has been moved from the High Street to Back Lane which results in the car park being on top of the supermarket as shown in the above illustration (with the full height glass frontage of the supermarket showing between the trees). The car park will provide public spaces as well as accessible spaces for 10% of the residents (but no other residential parking).
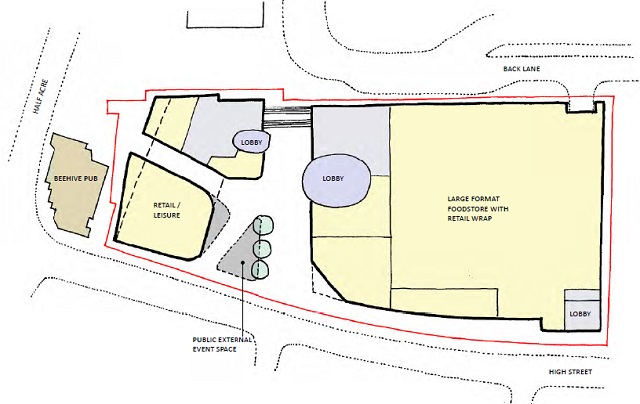
And in more detail, showing the possibility of resturants and small shops alongside the supermarket... Essential Living will manage the shops and use of public space directly.
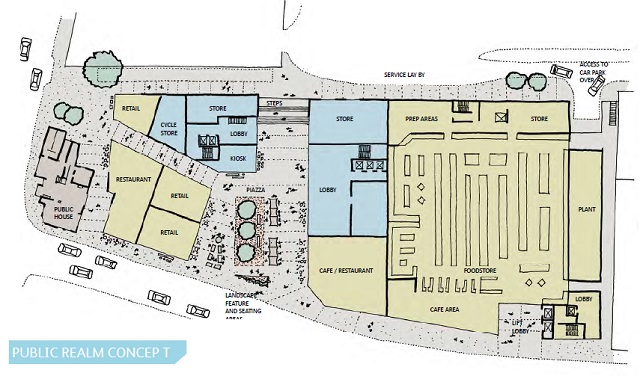
The supermarket will be of similar size to the current Morrisons, whose lease runs out in 2018. There is as yet no proposed solution to the need for a temporary supermarket during the construction period.
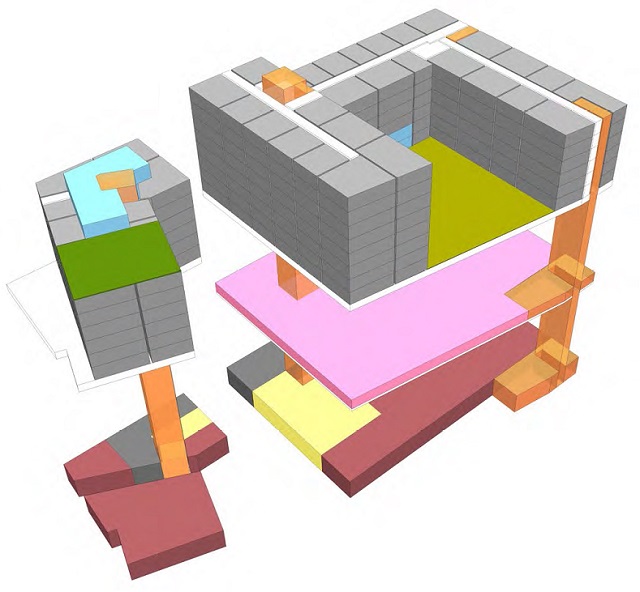

The above plan shows the proposed makeup of the buildings. There will be 225 flats across both buildings with 8% three bed, 35% two bed, 37% one bed and 20% one bed studios.
The main building has a landscaped podium garden with children's play space and a communal lounge and study space. The smaller building has an external rooftop terrance and lounge space.
A (unknown) percentage of flats will be offered at Discounted Market Rent which will be pepper-potted across both blocks. DMR residents will be selected by the council. These flats will still be managed by Essential Living.
The proposed timetable after this public exhibition will be a planning application in December with the expectation that it will be heard at planning committee next spring with 18-24 month construction period starting next autumn.
Information can be found at High Street East. Feedback to Essential Living is welcome, whether you attended the exhibition or not to Louise Page-Jennings at highsteast@connectpa.co.uk or on 020 7592 9592.
November 15, 2016
