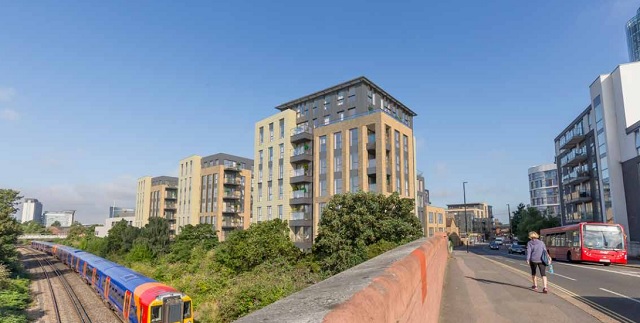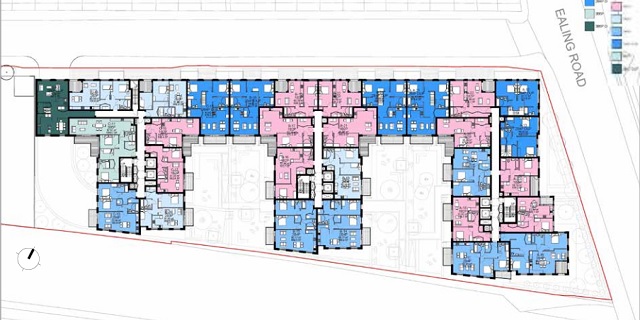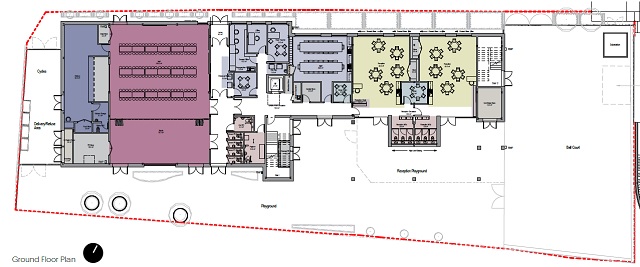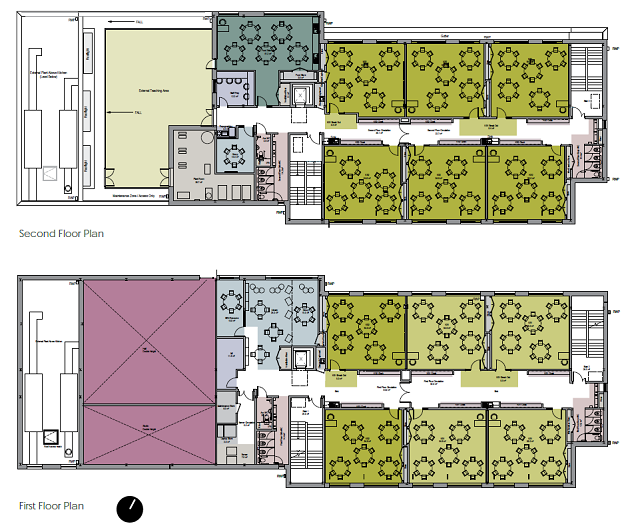Planning Application Submitted for Floreat School
To include primary school and 139 flats on Layton Road

View from Ealing Road
|
Floreat Brentford Primary School is currently in temporary accommodation at Trico House. Last July saw a consultation on initial proposals on the site on the south side of Layton Road.
The current owners are Thames Valley Products Ltd, Thames Valley Pressings Ltd, Chiswick Suzuki and LB Hounslow.
An application has now been submitted by Hodson developments and the Education Funding Agency for a two form entry primary school and 139 flats.
The housing comprises 36 x 1 bed, 85 x 2 bed and 18 x 3 bedrooms although this is "subject to viability" so could change.
There will be 75 residential car spaces, including 8 disability spaces along with cycle spaces for residents and school.

Typical floor plan for residential site
The Design and Access Statement looks at the contrast with the low level Victorian houses on the north side of Layton Road and the newer and higher surrounding developments. "Most of recent developments vary from 7 to 10 storeys high which contrast their older surrounding context which is mostly between 2 and 4 storeys high"
Great West Quarter shows that "planners are looking to develop bigger, taller buildings for the future in order to provide more homes and better places for people".

Residential, with school on right
The proposed school is two form entry for 420 children admitting 60 children to Reception each year. The school is intended to open on its permanent site in September 2018. There will be an opportunity for the main hall and studio to be used outside normal school hours and operate independently.
The school will have 2 Reception classrooms, 4 KS1 and 8 KS2 rooms along with other spaces.
Children will access the school through a single gate at ball court end with cycle stands and scooter storage. Service and staff entrance are at the other end with bins and staff cycle space. No parking spaces will be provided on site.

Ground floor layout showing playground, Reception playground and ball court to the right

first and second floor plans
The space above the hall on the second floor is an external terrace.
You can download the associated documents and comment on the application ref P/2017/0701
Hat tip to @Layton_Road
February 24, 2017