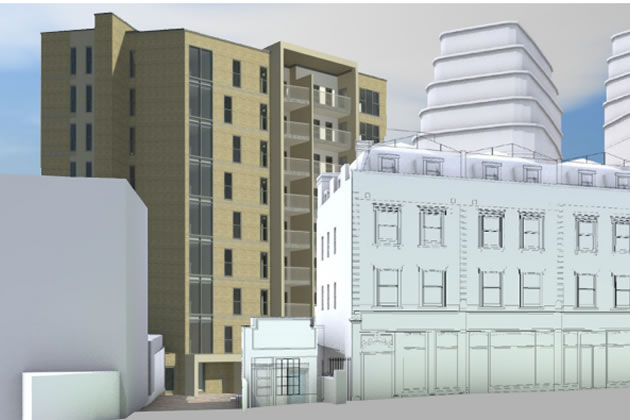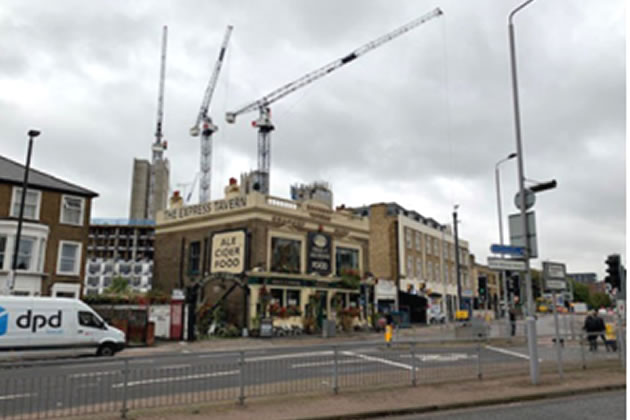Bid To Increase Height Of Building Near Kew Bridge
Developer wants to add three storeys to scheme behind Express Tavern

Visualisation of the Kew Bridge Station Quarter scheme from developer
|
An application has been made to Hounslow Council to increase the height of a building that already has planning permission near Kew Bridge.
The project dubbed Kew Bridge Station Quarter is in the storage yard behind the Express Tavern on the border of Brentford and Chiswick.
Consent was given for a six storey residential building in 2018 but now a plan has been submitted for a tower on the same footprint three storeys higher.
It would contain 45 flats of mixed tenure as opposed to the original 30.
The application site comprises an area of undeveloped land to the rear of 57-59 Kew Bridge Station and the national overground line to the North. The brownfield site was formerly used as a storage depot in connection with the overground rail line but is currently a derelict site surplus to requirements.
The proposal to increase the height of the building has resulted from the significantly higher sky line that has emerged since the initial scheme was granted approval.

Express Tavern on Kew Bridge Road
The applicant acknowledges that the density of this scheme is in excess of current recommendations set by the Public Transport Accessibility Levels. However, they claim that the benefits of increased accommodation on a site capable of absorbing this proposal could outweigh this.
The planning reference for the application is P/2020/3393. Comments on planning applications can be submitted on line, or by email to planning@hounslow.gov.uk.
October 30, 2020