Hudson Square Development Will Be 'Technology-Led' Village
Plans for over 200 flats, a 220-room hotel, and showcase for car industry on B&Q site
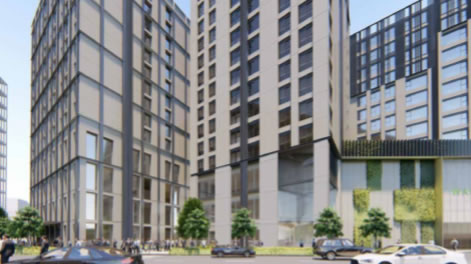
Hudson Square at ground level
|
Details of the proposed Hudson Square development on the current site of B&Q near Chiswick Roundabout show plans for 238 flats, a 220-bed hotel, the world's first 'technology hub', a large automotive industry showcase centre, and a 120,000 square foot retail and commercial space, set around a public square.
The tallest building will be the 16 storey residential development, with an anticipated 700 residents, below the 17 storeys we originally reported. The next tallest is the 220-room hotel. The massing of the other buildings varies in height between 3 to 12 storeys. Almost one-third of the apartments will be 'affordable' and will range from studios to three bedroom units, all of which would be rented out. The original proposal for student accommodation has been dropped and there is no further plan for a cinema.
The next exhibition takes place at The Musical Museum, 399 High Street, Brentford TW8 0DU on Thursday 21 March (3:30pm– 7:30pm).
There will be up to 500 car parking spaces underground for workers and visitors but not for residents. It is claimed the electric car industry will be interested in the showcase facility.
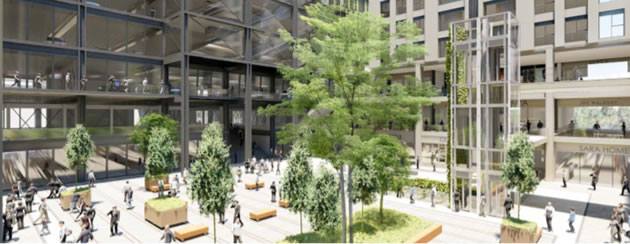
The public square
Reef developers, who own the site, say the height and massing of the proposed buildings has been significantly reduced since their original design. There will be three entrances to the site from Power Road, the A4 and the North Circular Road. They say the height of the tallest building is in line with the permission given to the 'Citadel', the building which predated the existing Chiswick Curve proposal. They could not say whether they might seek a higher height if the 32-storey Curve (currently awaiting a decision on appeal from the Secretary of State) is granted.
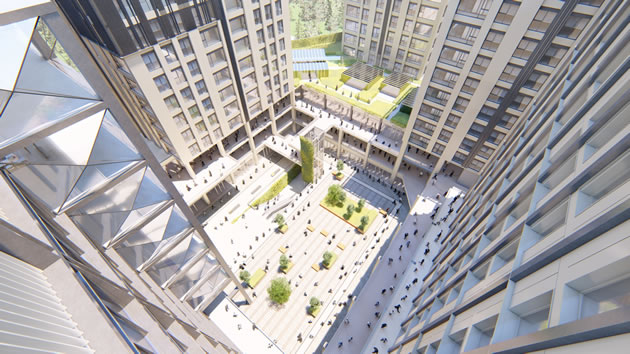
At the heart of the scheme will be the new public square surrounded by restaurants, shops, a hotel and residential accommodation. Reef say; "It is envisaged that the scheme will become London’s hub for technology, generating high-value employment that will revitalise this strategically important location." It is expected that between 15-25 tech companies will occupy the showcase including new entrants into the market and the more traditional manufacturers in what the developers say is the first scheme of its kind.
Reef say that the hotel is a key part of the overall scheme, supporting anticipated business conferences and tourist demand. It is envisaged that the new hotel will be a "unique branded concept" linking into the technology theme. Up to 120,000 sq ft of retail and leisure space is proposed around a new public square.
They say that the residential units will be located above the shops and restaurants and located away from the elevated M4. Special noise and pollution-absorbing walls will be in evidence. Reef say the landscaping will be high quality and will include outdoor seating, trees and planters and the upper level residential will provide high quality outdoor space for residents.
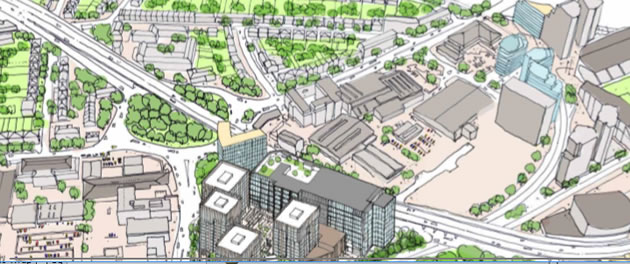 Aerial sketch of Hudson development
Aerial sketch of Hudson development
The plans include 20,000 sq ft of new cycle lanes reflecting the Council’s ‘Golden Mile’ aspirations. The expectation is that a planning application will be submitted to the council within the next few months, with a start date of 2021/22 and completion 2024/25.
Transport for London responded to the developer’s scoping report by saying that they were unhappy with the methodology to be used to determine the impact on traffic flows and that the 500 proposed parking spaces for the car-themed development were excessive. They said the modelling proposed, “falls significantly short of TfL’s requirement set out in their pre-application advice” and that the car parking does “not comply with London Plan policies and Mayor’s Transport Strategy objectives.”
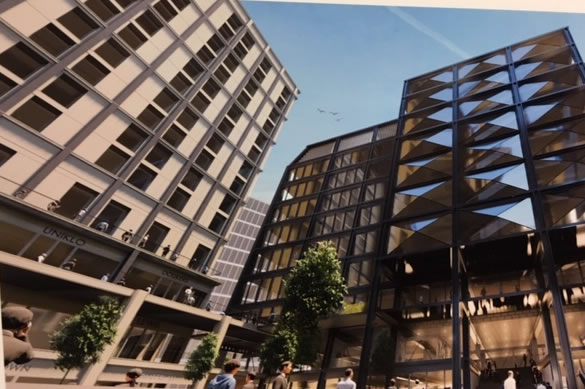
Historic England responded to the scoping documents by saying, “We would draw your attention in particular to the Royal Botanic Gardens Kew World Heritage Site and its buffer zone; the Grade II* Registered Park and Garden of Gunnersbury Park and its associated Conservation Area; Strand on the Green Conservation Area; Kew Green Conservation Area, and the designated heritage assets contained within these areas, all of which we have identified as sensitive to taller development within their setting in the course of recent planning applications.”
Located to the north of Chiswick Roundabout, the site is bordered by the Great West Road, Larch Drive, the North Circular Road and Gunnersbury Park to the north. It is approximately 1.6 hectares in size. It was once home to the Hudson Motor Company and played a key role in the industrial formation of the Great West Road, with purpose built premises for the company established on the site in 1926.
Feedback / contact: hudsonssquare@yourshout.org hudsonsquare.co.uk 0800 955 1042 or 020 7587 3049 or by post to FREEPOST RTXU-JGSR-KHLE, Hudson square consultation, Your Shout, 312 China Works, Black Prince Road, London SE1 7SJ
There is a website at hudsonwest.co.uk with the above information.
March 21, 2019