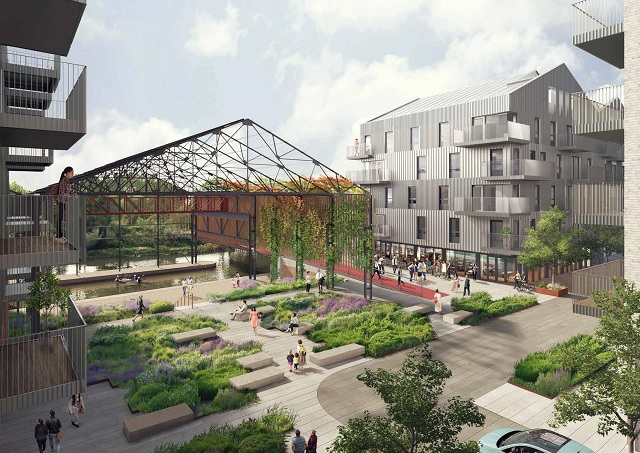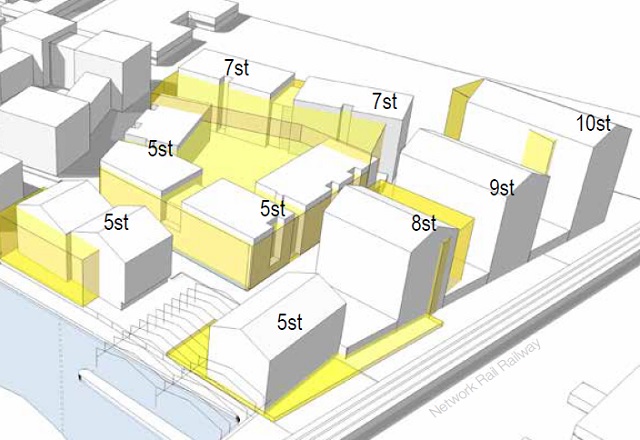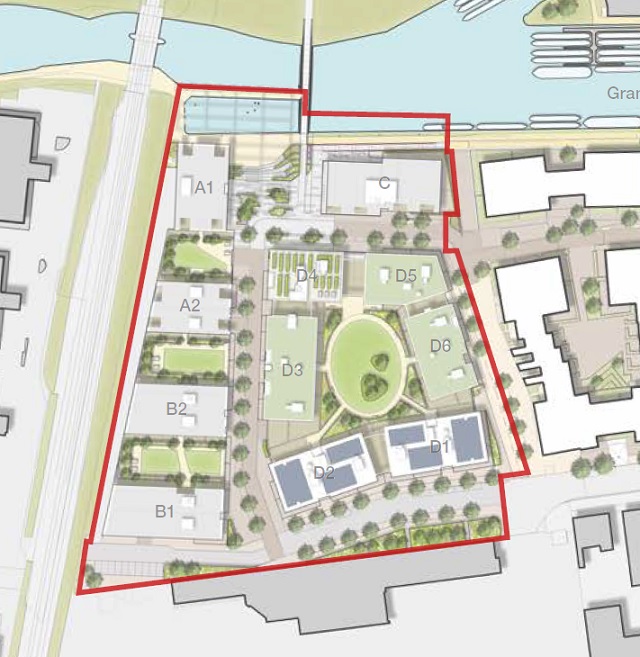Brentford Lock West Phase 3
Planning application for Commerce Road

|
Brentford Lock West have submitted a planning application for the third and final phase of their development on Commerce Road for more flats and a pedestrian bridge across the canal to improve access along with minor changes to Robin Grove open space.
452 residential units, commercial and retail space, community space in the form of a canoe club are all part of phase three. Flats are in a range from studio to 4 bed properties with a mix of market, intermediate and shared ownership.
The existing bus depot will be refurbished. Both the depot and bridge will be part of a separate reserved matters application. Blocks B are applied for in outline only (so height and outside appearance only).

Proposed storey heights
Commercial floorspace has been reduced from 3,675sqm (as granted in the original planning application) to 601sqm due to the perceived limited demand, according to Vokins.

site plan showing blocks and roofscapes with D4 having roof allotments
The lattice beams from the Northern Warehouse will be retained but otherwise the warehouses will be replaced with a modern frame.
452 cycle storage spaces. 164 car parking spaces (0.36 per unit), with at least 16 disabled and 33 electric spaces.
Full documentation can be downloaded from planning.hounslow.gov.uk (system number P/2018/2168 or planning number 00297/R/P15) and commenets can be made online via the same page or submitted via email to eamon.cassidy@hounslow.gov.uk
August 22, 2018