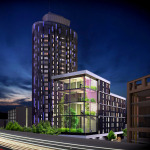Final Stage of GWQ Approved
Homes rather than workplaces
|
The final building in the Great West Quarter scheme in Brentford has been granted planning consent.
 The new mixed use building at the north-west corner of the site will form the final piece of the jigsaw at Barratt’s Great West Quarter scheme, which is already 80% complete.
The new mixed use building at the north-west corner of the site will form the final piece of the jigsaw at Barratt’s Great West Quarter scheme, which is already 80% complete.
The development sits alongside the A4/M4 and already has a number of landmark buildings, such as the remodelled art deco Wallis House, a piazza building which incorporates embedded artwork from renowned artist Alison Turnbull and a unique 25 storey double skinned tower.
This final building provides another visual statement – a 10-storey high green wall that sits within a striking glass atrium on the front of the building will offer a dynamic view, while each deck within the atrium will include a mix of tropical vegetation and hard landscaping. Wires linking each deck will encourage plant life to flourish and grow around them. The plants within the atrium will clean and heat the air before it is circulated into the apartments.
The building will contain 83 homes with commercial space at ground level, as well as the atrium, private winter gardens and an ETFE covered piazza. The building was originally planned for commercial use but a new planning application changing use to mostly residential was recently granted.
Work is expected to commence on site in January 2014
November 14, 2013
