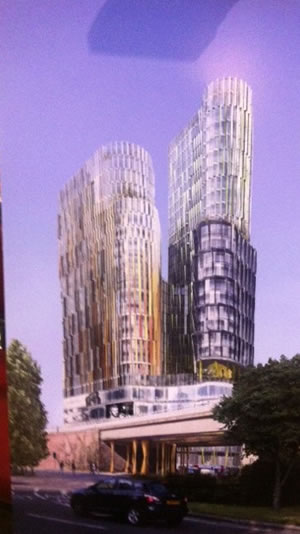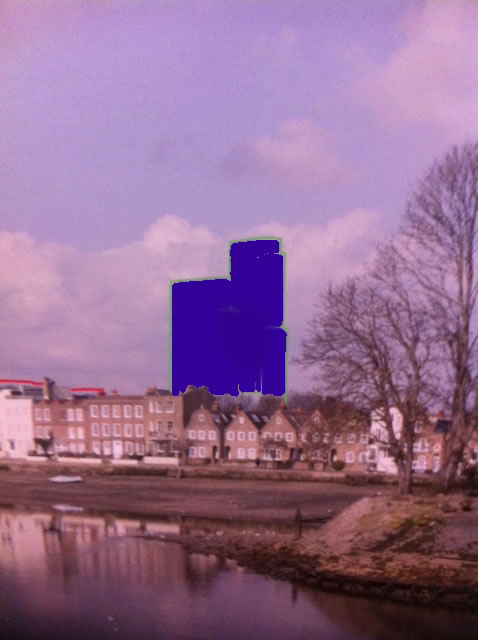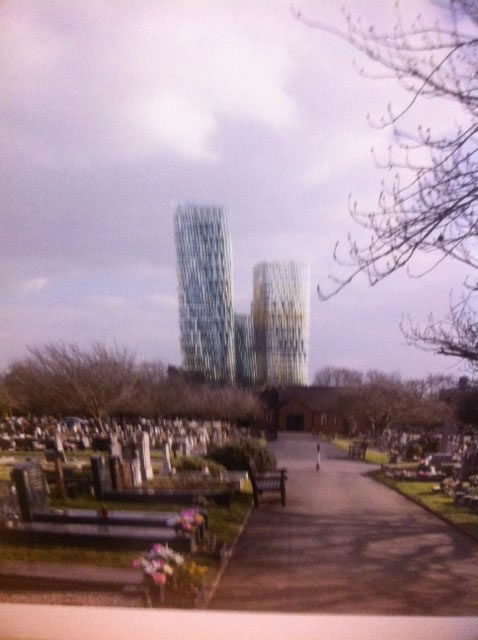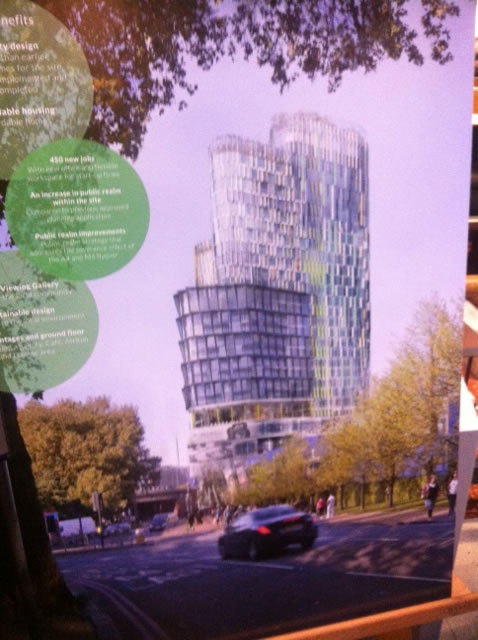Chiswick Roundabout Skyscraper Plan For Thirty-Two Storeys
Set to be the tallest building in West London with 'poor doors' for affordable housing
|
After keeping their plans under wraps for some time, the consortium planning to develop a site next to Chiswick Roundabout have now publicly confirmed their intention to build a 32-storey skyscraper.
The building will be the tallest in West London and higher than Trellick Tower in Paddington. It is widely believed that it will be the first in a series of towers for the area with rumours already circulating that the much larger B&Q site next door is likely to be next for development.

The tower at Chiswick roundabout will contain 312 new apartments with 1-3 bedrooms and an expected 800 new residents. There will also be 50,000 square feet of commercial space which is anticipated will accommodate 400 staff.
Controversially, the development will have so-called ‘poor doors’ with a separate entrance being set aside for residents of any 'affordable units' built within the development. It is estimate at this stage that around 25-30% of the units will be 'affordable' probably available on a shared purchase or shared rent basis. These will be on the lower floors from the sixth floor up with the first five floors occupied by the commercial space.
The site will contain 110 parking spaces of which just 30% would be allocated to residents.

Artists impression of the development
The building is being developed by Starbones Ltd, which is a consortium including housing developer Galliard and Kim Gottlieb who was behind the previous plan to build the Octopus building on the site.

A perspective from Strand on the Green
The developers are in pre-application discussions with Hounslow Council about the scheme and expect to be submitting a full planning application before the end of the year.
The vacant site, is bordered by the Great West Road and Gunnersbury Avenue (formerly known as the Octopus site) and lies at the eastern end of the A4 'Golden Mile'.

The drawing shows how the Tower will dominate the skyline from Gunnersbury Cemetery
Kim Gottlieb, the director behind the original plans for the Octopus is on the board of Starbones along with Stephen Conway, the chief executive of Galliard, the developer which was reported to have acquired the half acre site earlier this year. It is thought that the consortium includes American private investment company Cain Hoy and ARV Investments from Kim Gottlieb's London and Bath Estates.

Community engagement is being undertaken by Your Shout who are on Freephone: 0800 458 69760800 458 6976 FREE or email at chiswickroundabout@yourshout.org
There are some more limited details on the scheme's web site but as yet no actual plans have been put on the site.
You can also give feedback directly.
The developers claim that an outward facing design approach and public realm strategy will overcome the severance effect of the M4 flyover. They are also promising an improved pedestrian and cyclist environment beneath the M4 flyover.
The controversial London Octopus plan, a five-storey 50 m high commercial building with with its LED advertising 'sheath' was dropped as it appeared to become a less attractive investment proposition when compared with the current demand for new housing.
Last year, Stephen Conway, Chairman & Chief Executive of Galliard Homes said, “There is an ongoing demand for new homes in the capital and so we are looking at devising plans that will meet local needs and assist with the regeneration that is occurring across the whole area.”
The images in this article are of a low quality as they are from photos taken of the material at the exhibition. The developers have not provided the media with any materials relating to the development.
October 21, 2015